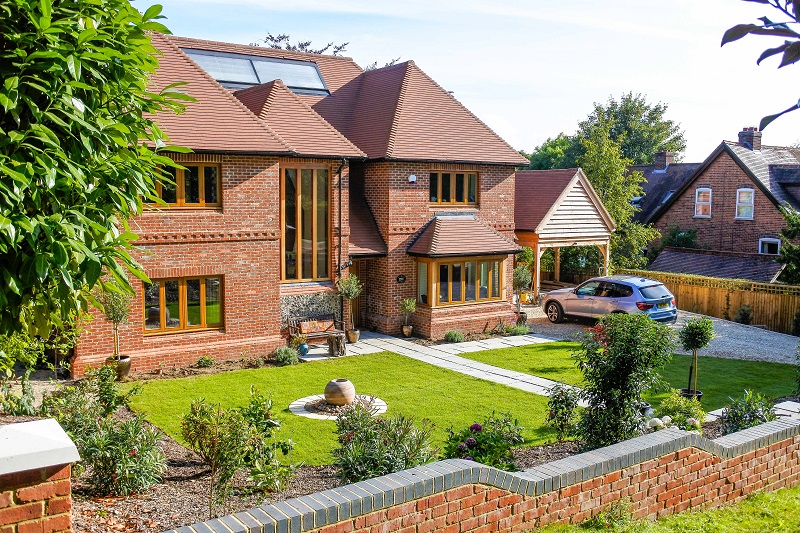Lough Down

We developed the existing scheme design with Touchwood Homes, who provided the frame, and with various other specialists, to produce a full set of construction drawings and details, including for the extensive basement, oak internal beams and details, and an integral pellet store and boiler; the exterior is resolved to whole-brick dimensions.
A high environmental standard includes 300mm of cellulose fibre insulation in the walls and roof, and triple glazed windows from Green Building Store.
Our client Mick Dowling managed the entire project and recorded the process on his blog.