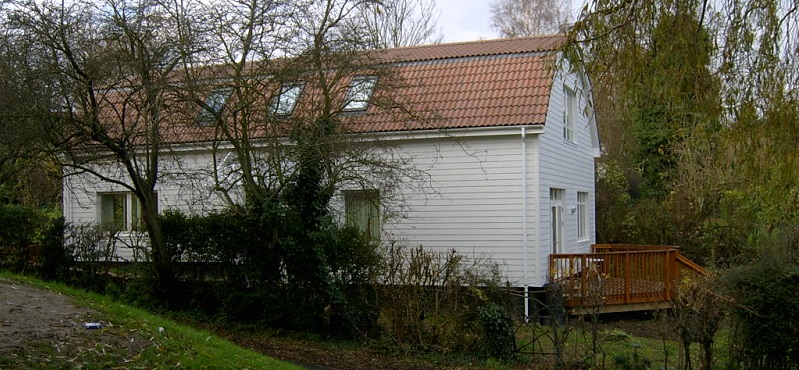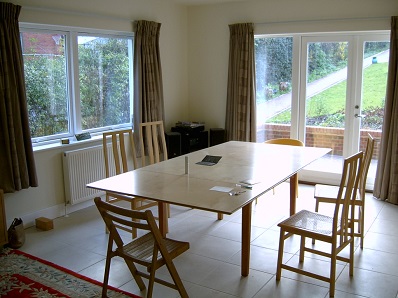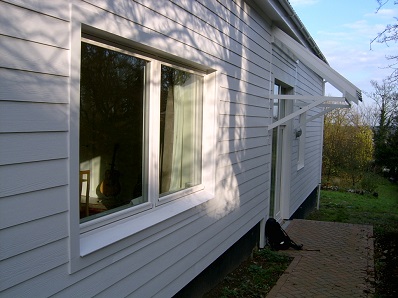House in Barnet

The Clients had already obtained outline planning for a large chalet bungalow in the garden of their home. The plot slopes down 1 in 10 from the exiting house and enjoys distant views of wooded hills.
The split level ground floor provides extra ceiling height in the sitting room and the gambrel roof maximises volume under the ridge height. Bathrooms are gathered on the north side.
A piled raft was necessary in difficult ground conditions; on this is a cavity blockwork structure. Constructed over 2003-4 under a conventional building contract by a single contractor.
.
