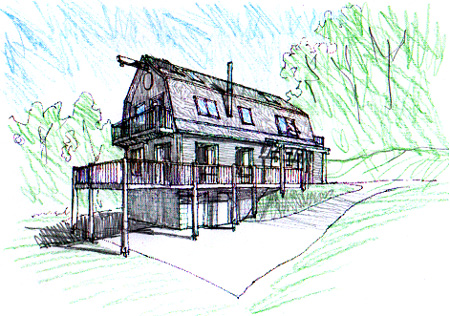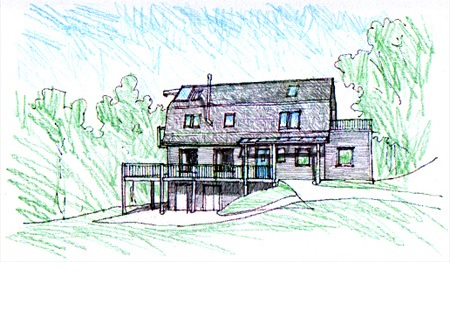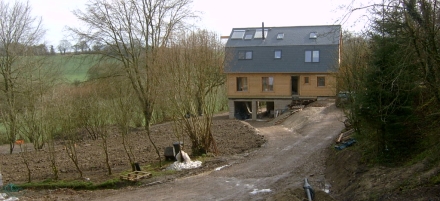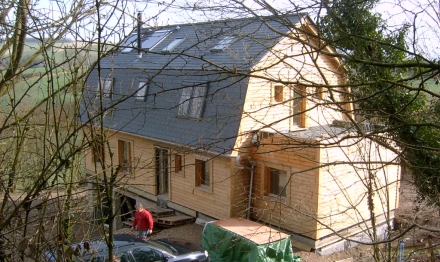Duncombe Cottage


Duncombe Cottage is a highly insulated timber frame dwelling built over a masonry semi-basement taking advantage of the sloping site.
No space is wasted in a compact plan making full use of the floor area allowed by the planners. The imagery of an upturned boat is carried through to the efficient use of the space inside akin to boat design. The childrens' bedroom is a labyrinth of ladders, secret chambers and platforms, whilst the other bedroom has access to a platform in the roof space, high enough only to sit in, from which panoramas open up through the roof windows.
The design process involved local expertise from an early stage; ground investigations informed the building's final resting place, like an eyrie amongst the woods, perched on a ridge of chalk in an otherwise clay site, that allowed us to economise on foundations.
Touchwood Homes supplied and erected the frame, and fitted windows, insulation and air barriers. Local tradesmen undertook all other aspects of the build, and the cedar cladding was sourced locally.
Self-managed by our clients, with our ongoing assistance. They moved in in 2010.

