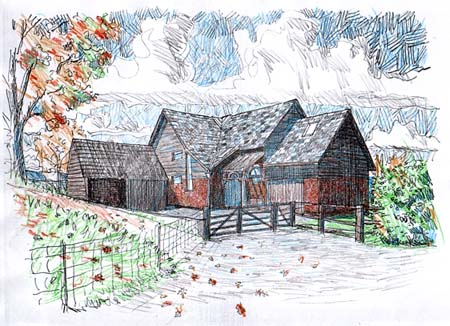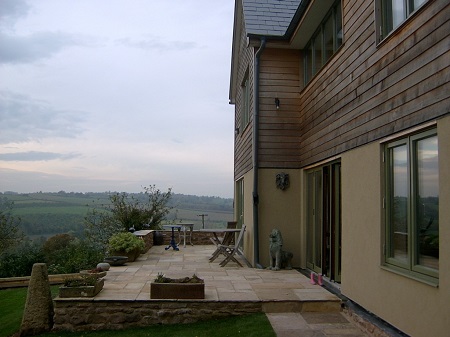High Close
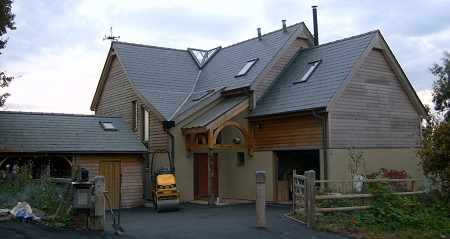
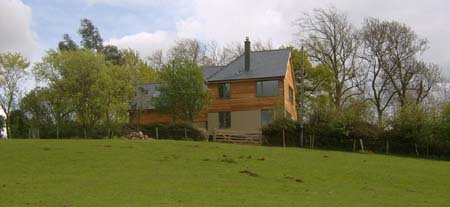
A replacement dwelling in an 'area of great landscape value' in Herefordshire.
Pre-consultation with planners revealed their preferences in terms of proportions, and designing in sympathy with these and the local vernacular won us planning permission for a considerably larger dwelling than the original one, just four weeks after validation of the planning application.
The traditional external design, materials and detailing are logical in this extremely exposed south-west facing location, on a prominent hill brow with spectacular views. They belie a radically modern structure, of structural insulated panels and engineered timber floors, allowing high levels of insulation and airtightness as well as lofty pitched ceilings. The low heat load will be satisfied by a wood pellet boiler.
The Client, a keen fisherman, asked for a balustrade design with appropriately designed flat balusters (or 'splats').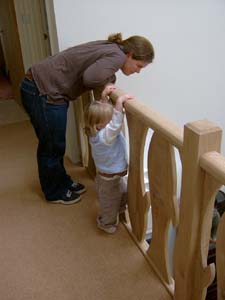
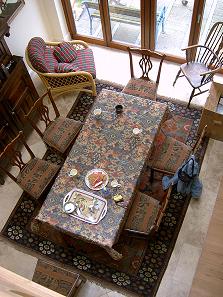
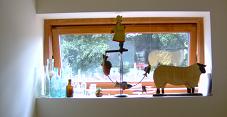
Within the traditionally proportioned shell are open and lofty spaces, with the bedrooms in the three wings accessed via a gallery across the full-height dining space. 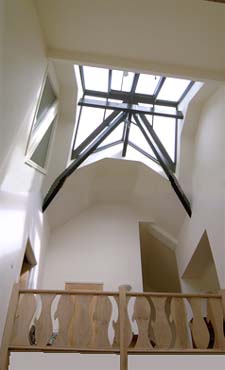
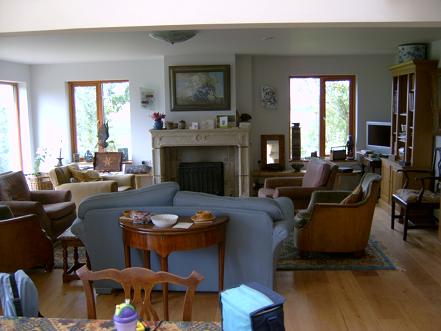
We computer-modelled the interior and exterior, and worked through various options with the Clients during a swift but rigorous design process.